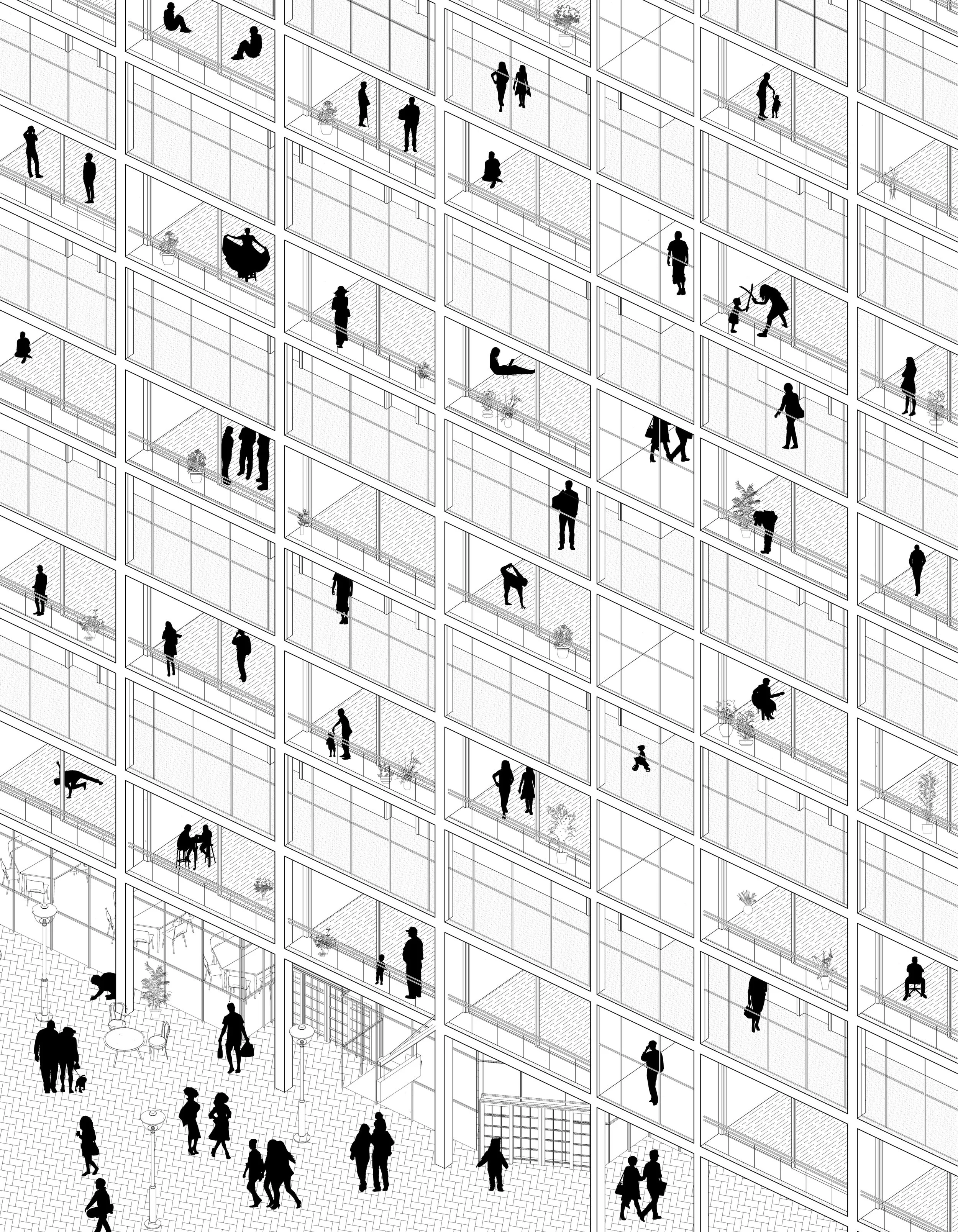Residential High-Rise
CHICAGO STUDIO
4th Year / 2019 / 6 Week Duration
Chicago, IL
Co-Designer: Jordan Reuter
Located in Chicago, Illinois, the project sits at the boundary between the West Loop and downtown Chicago, where the Kennedy expressway cuts through the city. The project looks to connect the site with the surrounding area through the implementation of a park and urban passage open to the public. The split of the building enhances the frontality on the street and pulls pedestrians inwards through a raised corridor.
If one imagines taking a city block and cutting it as to look down upon it, a continuation of the city grid would become visible; a view entirely missed by the pedestrian. Our project peels away this layer of obscurity and lifts the view above the street, hanging and framing it for all to see.
The Pedestrian Walkway
The raising of the pedestrian walkway allows for the larger scales of urban movement to continue, uninhibited, in and around the site. While pedestrians can enjoy the various shops and cafes at park level, the necessary functions of the site occur below.
Park Plan
Ground Level
Created using Revit and Enscape
The Residences
Taking inspiration from Le Corbusier’s Unite de Habitacion, the project uses duplex units in order to maximize day-lighting and views. In doing so, inhabitants can be both observer and the observed; experiencing the intimacy of the corridor and the expanse of the city. While the building speaks of openness and transparency, the interlocking double height units create a shifting effect in the facade, providing a layer of privacy to the residents.
Unit Plan: Odd Floor Levels
Unit Plan: Even Floor Levels










